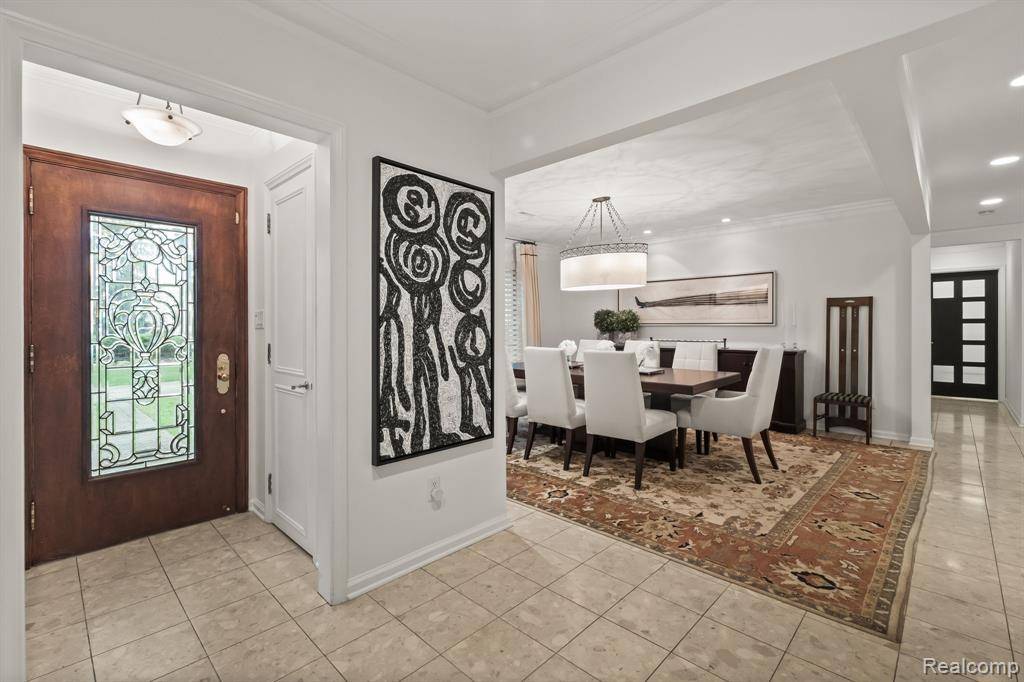24596 RIVERWOOD Drive Franklin, MI 48025
4 Beds
5 Baths
4,324 SqFt
UPDATED:
Key Details
Property Type Single Family Home
Sub Type Single Family Residence
Listing Status Coming Soon
Purchase Type For Sale
Square Footage 4,324 sqft
Price per Sqft $358
MLS Listing ID 20251006594
Bedrooms 4
Full Baths 4
Half Baths 1
HOA Fees $10/ann
HOA Y/N true
Year Built 1949
Annual Tax Amount $7,691
Lot Size 1.710 Acres
Acres 1.71
Lot Dimensions 160x495x334x399
Property Sub-Type Single Family Residence
Source Realcomp
Property Description
Location
State MI
County Oakland
Area Oakland County - 70
Direction 13 Mile Road West to Franklin Park Drive North to Riverwood Drive East
Rooms
Basement Walk-Out Access, Daylight, Partial
Interior
Interior Features Basement Partially Finished, Generator, Security System, Wet Bar
Heating Baseboard, Radiant
Cooling Central Air
Fireplaces Type Living Room, Gas Log, Other
Fireplace true
Appliance Washer, Refrigerator, Range, Microwave, Dryer, Disposal, Dishwasher, Built-In Gas Oven
Laundry Main Level
Exterior
Exterior Feature Deck(s), Porch(es)
Parking Features Attached, Garage Door Opener
Garage Spaces 3.0
Utilities Available High-Speed Internet
View Y/N No
Roof Type Asphalt
Garage Yes
Building
Lot Description Wooded
Story 2
Water Well
Structure Type Stucco
Schools
School District Birmingham
Others
HOA Fee Include Other
Tax ID 2405402010
Acceptable Financing Cash, Conventional
Listing Terms Cash, Conventional






