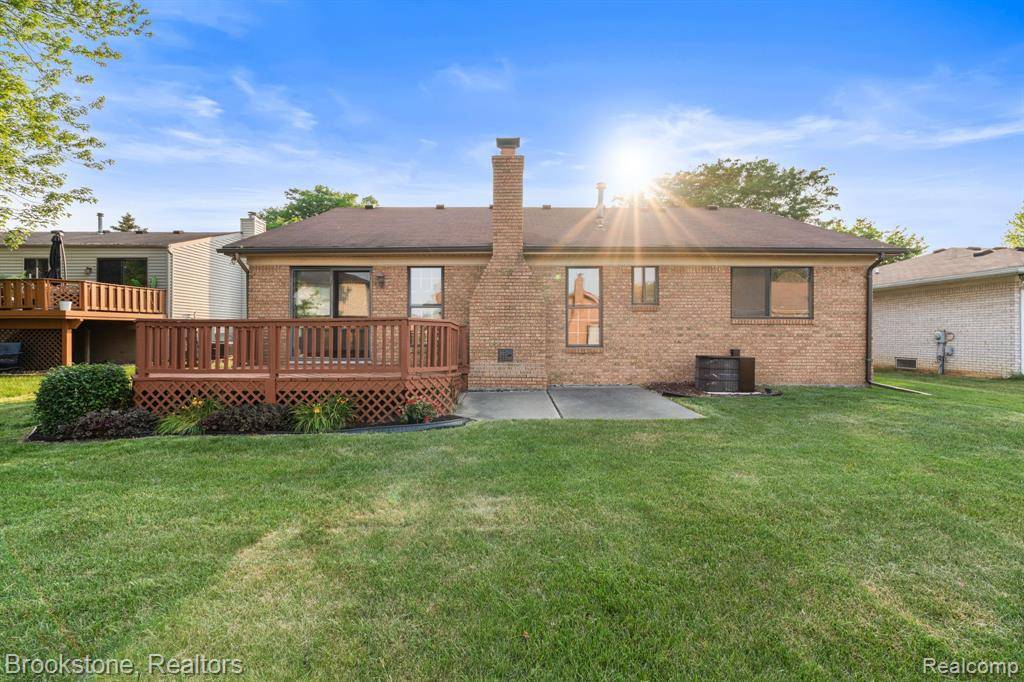37746 Juniper Drive Sterling Heights, MI 48310
3 Beds
2 Baths
1,635 SqFt
UPDATED:
Key Details
Property Type Single Family Home
Sub Type Single Family Residence
Listing Status Active
Purchase Type For Sale
Square Footage 1,635 sqft
Price per Sqft $220
Municipality Sterling Heights City
Subdivision Sterling Heights City
MLS Listing ID 20251014326
Bedrooms 3
Full Baths 2
Year Built 1981
Annual Tax Amount $3,548
Lot Size 7,405 Sqft
Acres 0.17
Lot Dimensions 60x120
Property Sub-Type Single Family Residence
Source Realcomp
Property Description
Location
State MI
County Macomb
Area Macomb County - 50
Direction North of Metro Pkwy ( 16 Mile Rd.) ,East on Fox Hill, Right on Terricrest, Left on Algonquin, Right on Juniper
Interior
Interior Features Basement Plumbed for Bath, Humidifier, Whirlpool Tub, Other
Heating Forced Air
Cooling Central Air
Appliance Refrigerator, Range, Dryer, Disposal
Exterior
Exterior Feature Deck(s), Porch(es)
Parking Features Attached, Garage Door Opener
Garage Spaces 2.0
View Y/N No
Roof Type Asphalt
Garage Yes
Building
Lot Description Level
Story 1
Water Public
Structure Type Brick,Vinyl Siding
Schools
School District Warren
Others
Tax ID 1020332002
Acceptable Financing Cash, Conventional, FHA, VA Loan
Listing Terms Cash, Conventional, FHA, VA Loan






