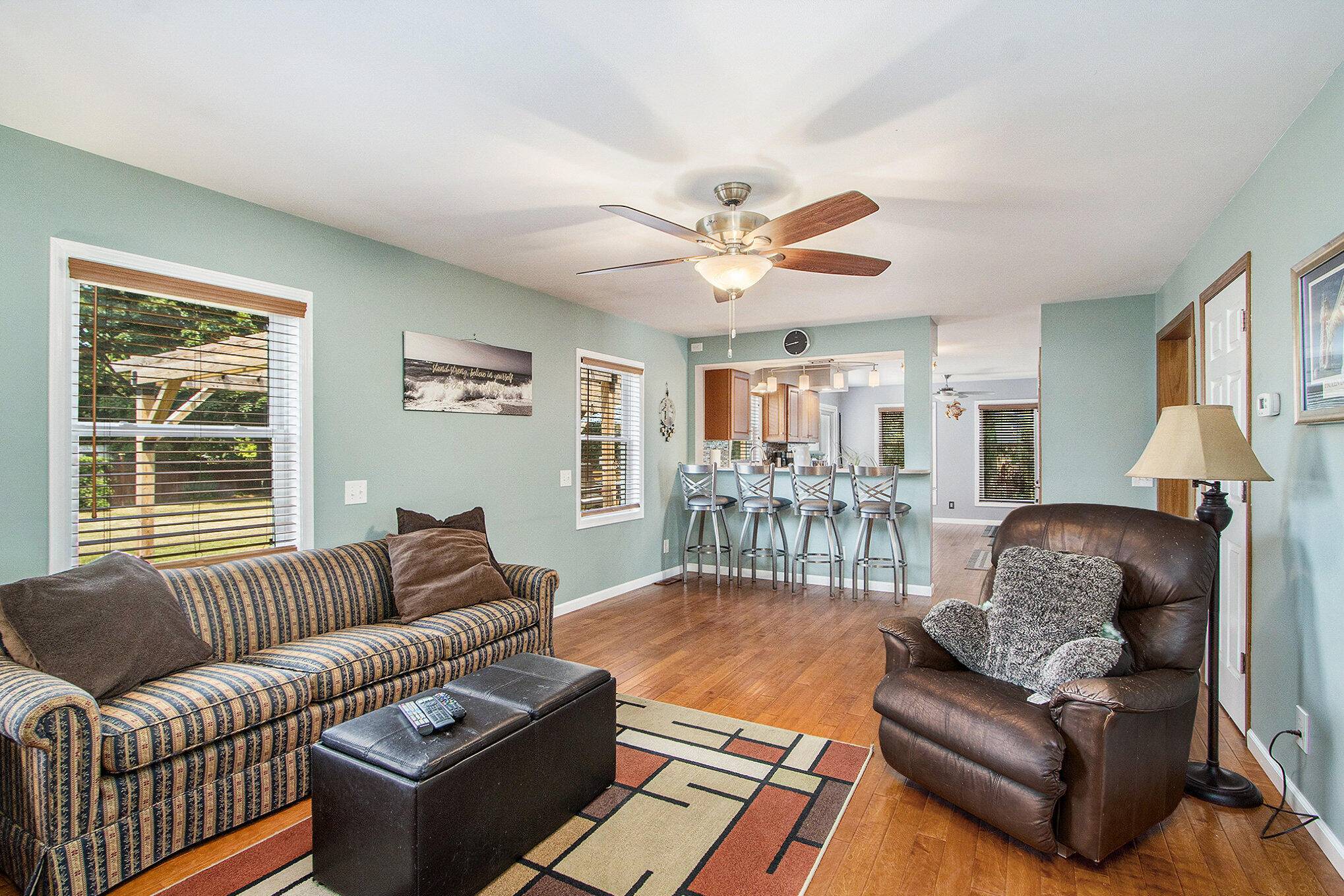34522 Terrace Court Paw Paw, MI 49079
4 Beds
3 Baths
2,100 SqFt
OPEN HOUSE
Sun Jul 20, 1:00pm - 2:30pm
UPDATED:
Key Details
Property Type Single Family Home
Sub Type Single Family Residence
Listing Status Active
Purchase Type For Sale
Square Footage 2,100 sqft
Price per Sqft $171
Municipality Paw Paw Twp
Subdivision Sharon Heights
MLS Listing ID 25034993
Style Cape Cod
Bedrooms 4
Full Baths 2
Half Baths 1
Year Built 1997
Annual Tax Amount $3,307
Tax Year 2024
Lot Size 0.452 Acres
Acres 0.45
Lot Dimensions 85 x 198 x 173 x 138
Property Sub-Type Single Family Residence
Property Description
Location
State MI
County Van Buren
Area Greater Kalamazoo - K
Direction From Kalamazoo St/M-40, west on Sharon Ave, south on Ackley Terrace, north on Terrace Ct to home
Rooms
Basement Full
Interior
Interior Features Ceiling Fan(s), Garage Door Opener, Hot Tub Spa, Eat-in Kitchen
Heating Forced Air
Cooling Central Air
Fireplace false
Window Features Window Treatments
Appliance Dishwasher, Microwave, Range, Refrigerator
Laundry Main Level
Exterior
Parking Features Attached
Garage Spaces 2.0
Fence Fenced Back
Waterfront Description Lake
View Y/N No
Roof Type Composition
Street Surface Paved
Porch Deck, Porch(es)
Garage Yes
Building
Story 2
Sewer Septic Tank
Water Well
Architectural Style Cape Cod
Structure Type Vinyl Siding
New Construction No
Schools
School District Paw Paw
Others
Tax ID 80-14-600-008-00
Acceptable Financing Cash, FHA, VA Loan, Conventional
Listing Terms Cash, FHA, VA Loan, Conventional






