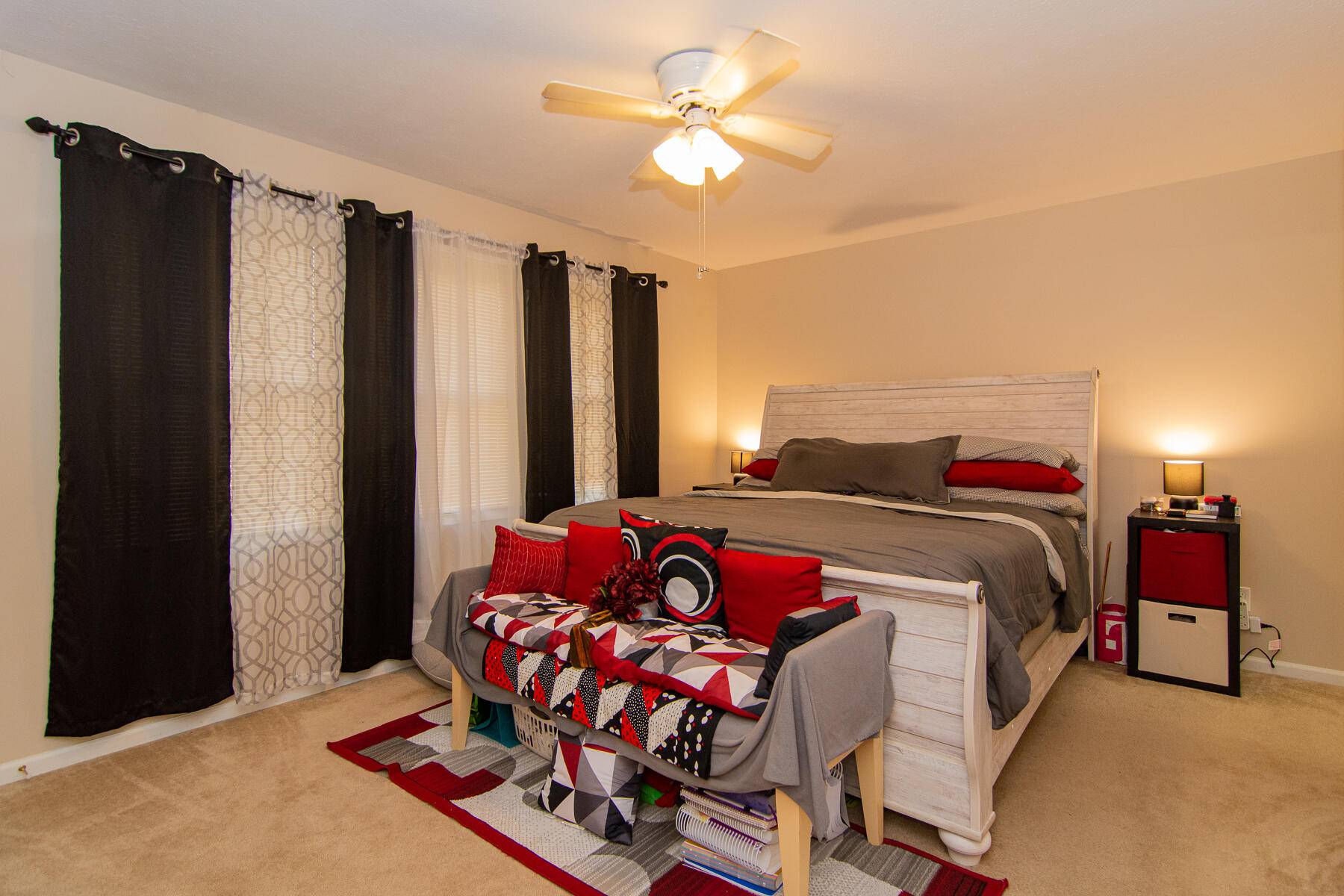$225,000
$235,000
4.3%For more information regarding the value of a property, please contact us for a free consultation.
1350 Honeysuckle Lane Niles, MI 49120
3 Beds
2 Baths
1,680 SqFt
Key Details
Sold Price $225,000
Property Type Condo
Sub Type Condominium
Listing Status Sold
Purchase Type For Sale
Square Footage 1,680 sqft
Price per Sqft $133
Municipality Niles Twp
Subdivision Sandalwood Trails
MLS Listing ID 23015552
Sold Date 10/09/23
Style Contemporary
Bedrooms 3
Full Baths 2
Year Built 1998
Annual Tax Amount $1,422
Tax Year 2022
Lot Size 50.000 Acres
Acres 50.0
Lot Dimensions IRR
Property Sub-Type Condominium
Property Description
Enjoy the peaceful setting and walking trails in Sandalwood trails condominiums minutes from the IN/MI State line conveniently located close to shopping and Norte Dame. This 3 bedroom 2 full bath home also features a bonus room off upper bedroom newer high end appliances and finished basement. Nicely decorated and ready to move right in. $170,Monthly HOA fees include lawn service, leaf pick up, snow removal of driveway & streets, trash service and irrigation.($300 yr. Fee for future roof replacement). No age restrictions/requirements and pets are allowed.
Location
State MI
County Berrien
Area Southwestern Michigan - S
Direction 11th St south to West on Bertrand. Entrance to Sandalwood on south side of street.
Rooms
Basement Full
Interior
Interior Features Garage Door Opener
Heating Forced Air
Cooling Central Air
Fireplace false
Window Features Insulated Windows
Appliance Dishwasher, Dryer, Microwave, Oven, Range, Refrigerator, Washer
Exterior
Parking Features Attached
Garage Spaces 2.0
View Y/N No
Roof Type Composition
Street Surface Paved
Handicap Access 36 Inch Entrance Door, 36' or + Hallway, 42 in or + Hallway
Porch 3 Season Room
Garage Yes
Building
Story 2
Sewer Public
Water Public
Architectural Style Contemporary
Structure Type Vinyl Siding
New Construction No
Schools
School District Brandywine
Others
Tax ID 111471000005004
Acceptable Financing Cash, FHA, VA Loan, Conventional
Listing Terms Cash, FHA, VA Loan, Conventional
Read Less
Want to know what your home might be worth? Contact us for a FREE valuation!

Our team is ready to help you sell your home for the highest possible price ASAP
Bought with IREP ERA Powered






