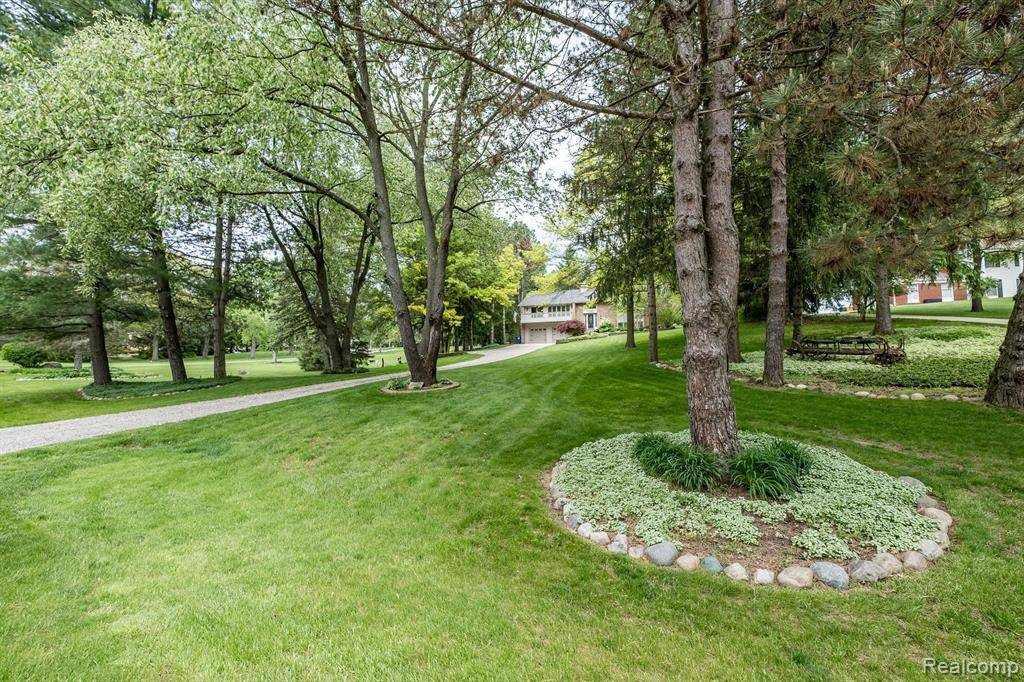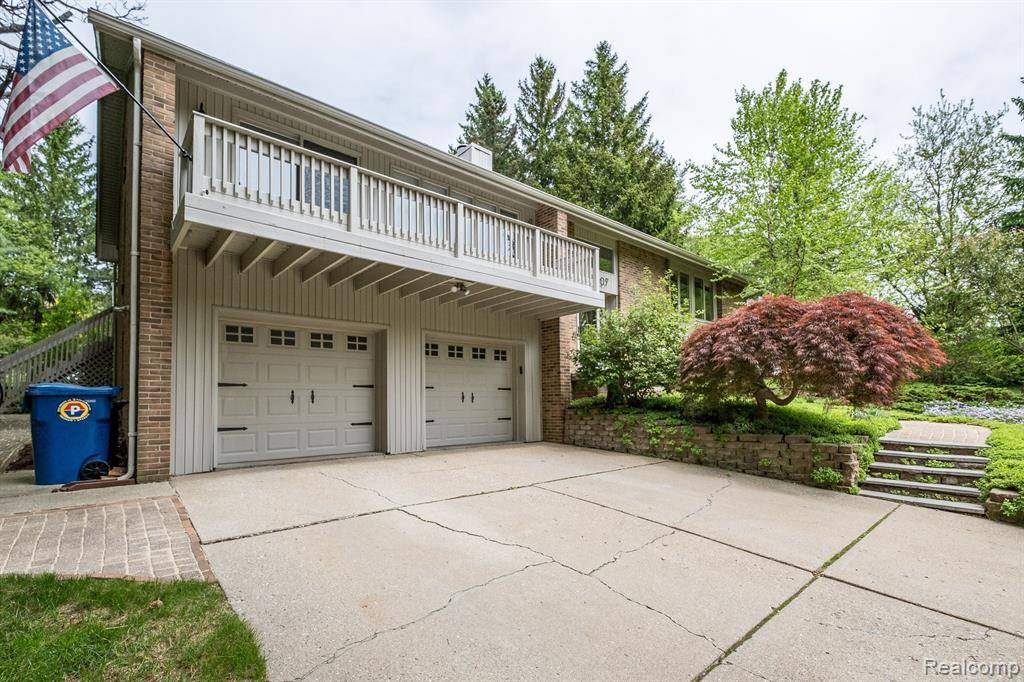$465,000
$429,900
8.2%For more information regarding the value of a property, please contact us for a free consultation.
11207 PATTY ANN Lane Romeo, MI 48065
3 Beds
3 Baths
1,755 SqFt
Key Details
Sold Price $465,000
Property Type Single Family Home
Sub Type Single Family Residence
Listing Status Sold
Purchase Type For Sale
Square Footage 1,755 sqft
Price per Sqft $264
Municipality Bruce Twp
Subdivision Bruce Twp
MLS Listing ID 20250035614
Sold Date 06/27/25
Bedrooms 3
Full Baths 2
Half Baths 1
Year Built 1979
Annual Tax Amount $3,629
Lot Size 0.920 Acres
Acres 0.92
Lot Dimensions 133.00 x 303.00
Property Sub-Type Single Family Residence
Source Realcomp
Property Description
ABSOLUTELY GORGEOUS BI-LEVEL HOME IN A PARK-LIKE SETTING!Step into this beautifully maintained home featuring an open-concept layout with a spacious great room, dining area, and kitchen—flooded with natural light and adorned with stunning hardwood floors. Start your mornings with coffee on the balcony as the sun rises, and wind down in the evening on the back deck overlooking a serene, tree-lined yard for ultimate privacy.Upstairs, you'll find three generously sized bedrooms, all with newer carpeting and fresh paint. The primary suite boasts a large double closet and a newly remodeled en-suite bathroom.The lower level offers an incredible entertaining space with a large great room, a newly added half bath, and ample storage. The extra-deep 2.5-car garage provides even more room for storage or a workshop area.New roof and gutter guards (2022), new A/C (2025), master bath (2022) Located close to parks, shopping, and the charming restaurants of downtown Romeo, this is a home you won't want to miss!
Location
State MI
County Macomb
Area Macomb County - 50
Direction 33 Mile and Van Dyke
Rooms
Basement Walk-Out Access
Interior
Interior Features Basement Finished
Heating Forced Air
Cooling Central Air
Fireplaces Type Gas Log
Fireplace true
Appliance Washer, Refrigerator, Oven, Microwave, Dryer, Disposal, Dishwasher
Laundry Main Level
Exterior
Exterior Feature Deck(s), Porch(es)
Parking Features Attached
Garage Spaces 2.5
View Y/N No
Roof Type Asphalt
Garage Yes
Building
Lot Description Wooded
Story 2
Sewer Septic Tank
Water Well
Structure Type Brick
Schools
School District Romeo
Others
Tax ID 0134202025
Acceptable Financing Cash, Conventional, FHA, VA Loan
Listing Terms Cash, Conventional, FHA, VA Loan
Read Less
Want to know what your home might be worth? Contact us for a FREE valuation!

Our team is ready to help you sell your home for the highest possible price ASAP






