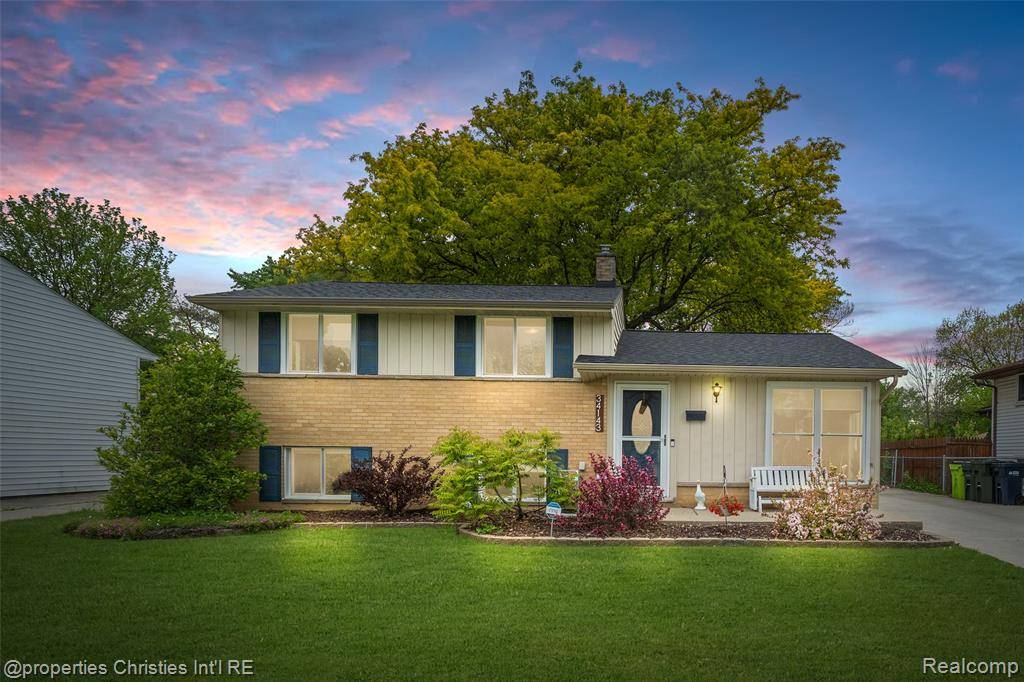$315,000
$315,000
For more information regarding the value of a property, please contact us for a free consultation.
34143 Zimmer Drive Sterling Heights, MI 48310
3 Beds
2 Baths
1,888 SqFt
Key Details
Sold Price $315,000
Property Type Single Family Home
Sub Type Single Family Residence
Listing Status Sold
Purchase Type For Sale
Square Footage 1,888 sqft
Price per Sqft $166
Municipality Sterling Heights City
Subdivision Sterling Heights City
MLS Listing ID 20251001586
Sold Date 07/09/25
Bedrooms 3
Full Baths 2
Year Built 1960
Annual Tax Amount $4,882
Lot Size 10,018 Sqft
Acres 0.23
Lot Dimensions 60x170
Property Sub-Type Single Family Residence
Source Realcomp
Property Description
Welcome Home to 34143 Zimmer! Step into this beautifully fully updated home nestled on a peaceful street in one of Sterling Heights' most desirable neighborhoods. Every inch of this residence has been thoughtfully renovated, offering a modern aesthetically pleasing space to call home. Inside, you'll find a spacious and light-filled interior layout, fully open concept with large living room and step into your beautifully renovated kitchen. The updated kitchen boasts sleek cabinetry, stainless steel appliances, and quartz countertops and a large island with overhang centering the room and making it perfect for everyday living or entertaining guests. Home offers two fully redone bathrooms, and three nicely sized bedrooms. Lower level offers a nice space for additional living with garden level light filled windows and wide open space. Outside, enjoy a private backyard sitting on nearly a quarter acre, with mature landscaping—ideal for relaxing, gardening, or hosting summer barbecues. The home also includes a 2 car detached garage for added convenience. Roof was replaced in 2021 both house and garage and AC is new in 2020. This home has it all taken care of, just move right in to this truly turn key gem.
Location
State MI
County Macomb
Area Macomb County - 50
Direction NORTH OF 14 MILE EAST OF RYAN
Rooms
Basement Crawl Space
Interior
Heating Forced Air
Cooling Central Air
Appliance Refrigerator, Microwave, Disposal, Dishwasher
Exterior
Exterior Feature Porch(es)
Parking Features Detached
Garage Spaces 2.0
View Y/N No
Roof Type Asphalt
Garage Yes
Building
Story 3
Water Public
Structure Type Brick,Vinyl Siding
Schools
School District Warren
Others
Tax ID 1031255032
Acceptable Financing Cash, Conventional
Listing Terms Cash, Conventional
Read Less
Want to know what your home might be worth? Contact us for a FREE valuation!

Our team is ready to help you sell your home for the highest possible price ASAP






