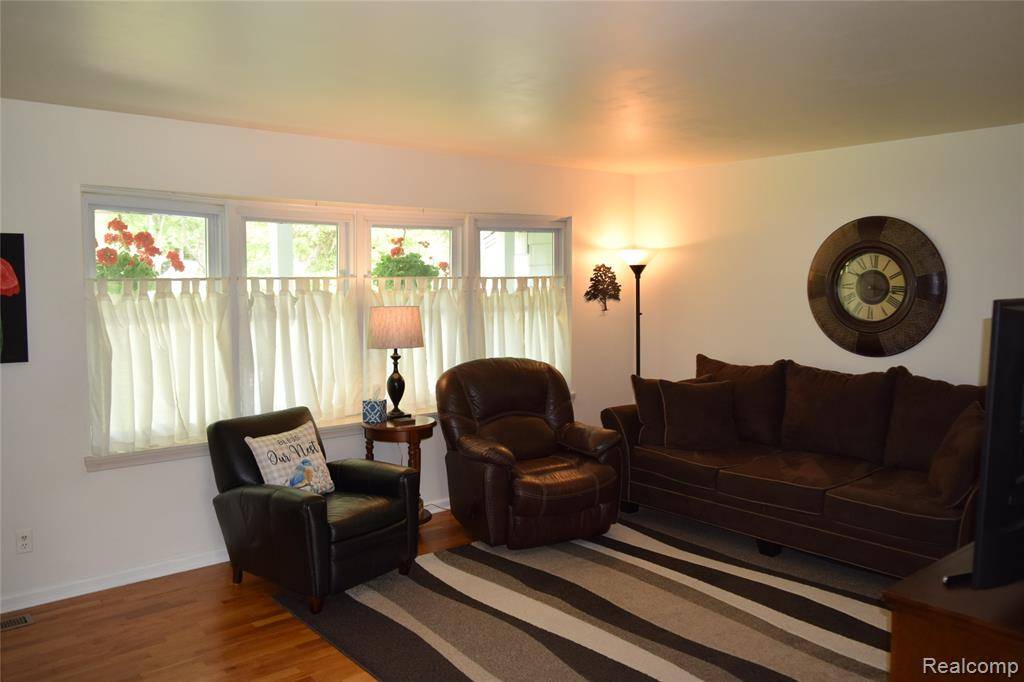$216,000
$210,000
2.9%For more information regarding the value of a property, please contact us for a free consultation.
6009 Lancaster Drive Flint, MI 48532
3 Beds
2 Baths
1,156 SqFt
Key Details
Sold Price $216,000
Property Type Single Family Home
Sub Type Single Family Residence
Listing Status Sold
Purchase Type For Sale
Square Footage 1,156 sqft
Price per Sqft $186
Municipality Flint Twp
Subdivision Flint Twp
MLS Listing ID 20251005848
Sold Date 07/18/25
Bedrooms 3
Full Baths 1
Half Baths 1
Year Built 1965
Annual Tax Amount $1,740
Lot Size 0.460 Acres
Acres 0.46
Lot Dimensions 101x205x103x204
Property Sub-Type Single Family Residence
Source Realcomp
Property Description
Nice, clean ranch home in quiet subdivision. Well cared for, with many updates throughout, this home is truly 'move-in ready'. The home has 3 bedrooms, 2 bathrooms, a full finished basement, and a large 2-Car garage. The kitchen has tons of cabinets for storing all your stuff, ample counter space for all your gadgets, and new quality laminate floors. The appliances, like the glass-top range, built-in microwave, and refrigerator are included. The dining area is open to the kitchen and living room, for an open floor plan. A couple more of the home's updates include; lighting, fixtures, and a new roof. The basement is finished with a Rec Room, Laundry Room, and a utility/workshop. Heading outside, the home is nicely landscaped from front yard to backyard. The deep backyard is all fenced in, creating a great place for your pets to run, and a safe place for your kids to play. The large deck makes for a great place to entertain or have a cookout. To top it off, there is a shed to keep all your lawn equipment out of the weather. There is an adult-size soft-side above-ground pool that will stay or go. Check out this wonderful home, you will be pleased with what you see.
Location
State MI
County Genesee
Area Genesee County - 10
Direction Take Court Street (between Elms Road and Dye Road) to Danbury Lane. Danbury Lane to Lancaster Road. East on Lancaster Road to the address.
Interior
Interior Features Basement Finished
Heating Forced Air
Cooling Central Air
Fireplaces Type Living Room, Formal Dining
Fireplace true
Appliance Washer, Refrigerator, Range, Microwave, Dryer, Disposal
Laundry Lower Level
Exterior
Exterior Feature Deck(s), Fenced Back
Parking Features Attached, Garage Door Opener
Garage Spaces 2.0
Pool Outdoor/Inground
View Y/N No
Roof Type Asphalt
Garage Yes
Building
Lot Description Level
Story 1
Water Well
Structure Type Aluminum Siding,Stone
Schools
School District Carman-Ainsworth
Others
Tax ID 0718580016
Acceptable Financing Cash, Conventional, FHA, VA Loan
Listing Terms Cash, Conventional, FHA, VA Loan
Read Less
Want to know what your home might be worth? Contact us for a FREE valuation!

Our team is ready to help you sell your home for the highest possible price ASAP






